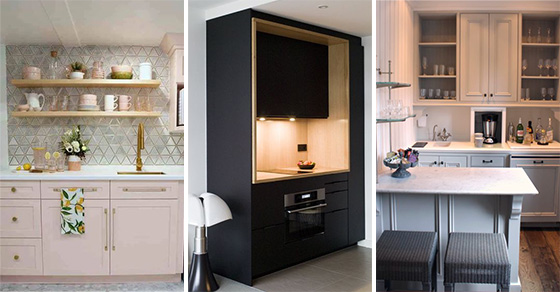Do you by any chance live in a smaller house or apartment? Then it won’t be surprising if you are trying to find convenient and smart ways of organising your furniture and belongings. Perhaps your kitchen is also a tiny space. If this is the case, then you may just be in search of some inspiration! Check out our 20 small kitchen cabinet ideas. With the help of these kitchen ideas for small spaces, you’ll learn how to arrange your kitchen cabinets in a clever way. After all, even if your kitchen is smaller than an average room, you will still be able to bring out the best of it! So, get ready to look through this collection of ideas and options!
1. Brilliant in Black – Small Kitchen Cabinet Ideas
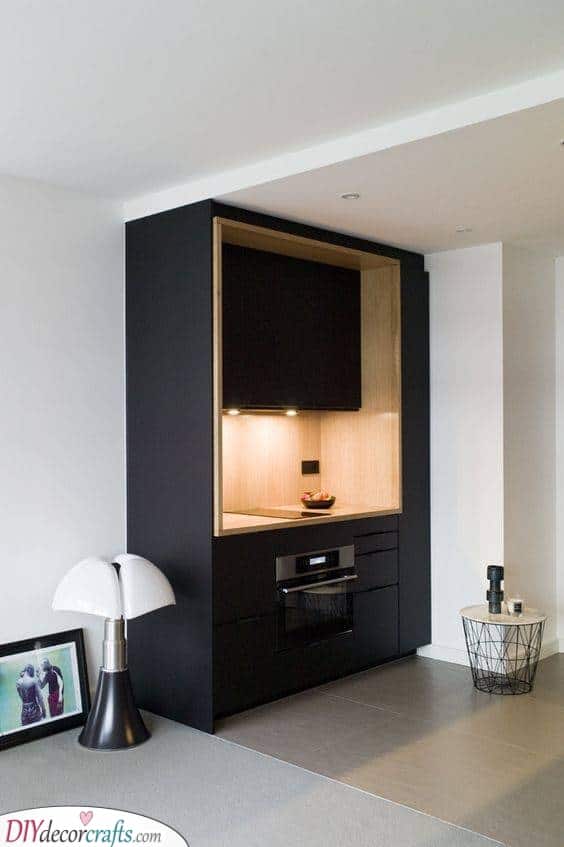
If you have a truly small kitchen, or you’d love to insert a mini kitchen into another one of your rooms, then here’s a simple idea! Install a kitchenette in the room, which is practically a mini kitchen. While every necessity is included in a kitchenette, it won’t consume a lot of room. Naturally, it is completely up to you, on what sort of style you’d like to choose for your kitchenette ideas. You could choose an edgy and bold colour, such as black if it matches the rest of the environment.
2. Adding Shelves Upwards – Floating Shelf Options
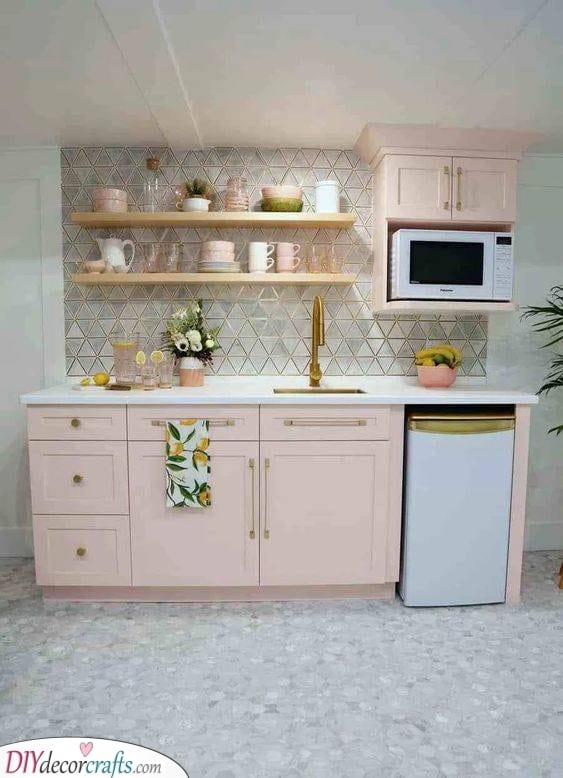
When you are in need of space in a kitchen, one of the smartest options would be to build upwards. This means installing an array of shelves and cabinets above the kitchen tables and counters. After all, if you use the space above the counters, you won’t actually be taking up any extra room in your kitchen. One type of shelving we would recommend is none other than floating shelves. You’ll even be able to hammer in some hook nails into the bottom of the shelves from which you can hang kitchen utensils!
3. A Kitchenette in Disguise – Kitchen Ideas for Small Spaces
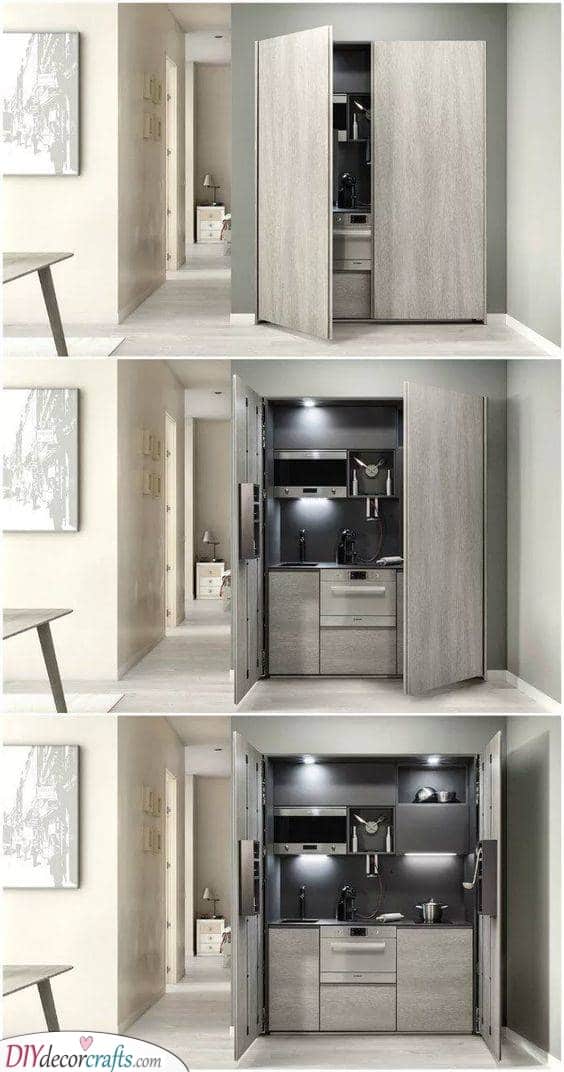
There are tonnes of ways you can maximise the space in your kitchen area. Just one of these ideas revolves around kitchenette ideas that are openable and closeable. When you need to use the kitchen, all you’ll have to do is simply open up its doors. While if you’re not using it and need extra space in your room, just close the doors! The kitchenette’s doors can also incorporate a few functions, such as small shelves on which you can store some kitchen utensils or a spice rack.
4. In One Line – Straight and Long
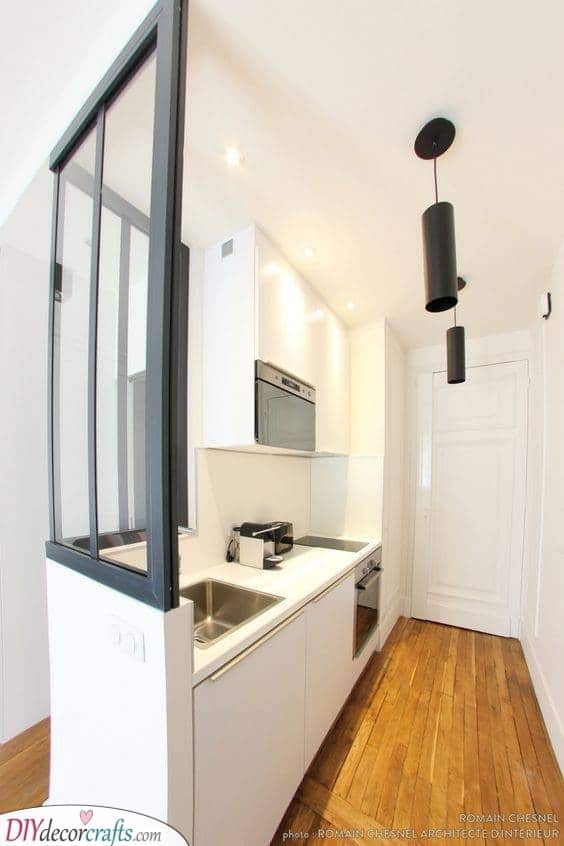
What kind of room do you have prepared for installing your kitchen in? If it’s small and narrow, then you might have to create a straight kitchen, that covers one wall of the room and only leaves space on the other half for you to walk and prepare the food in. But don’t worry too much, because you’ll still be able to fit in all the most important kitchen appliances even in a narrow kitchen! Remember that you can always add some shelves above your kitchen counters, giving you more space for storage.
5. Add a Small Table – Small Kitchen Cabinet Ideas
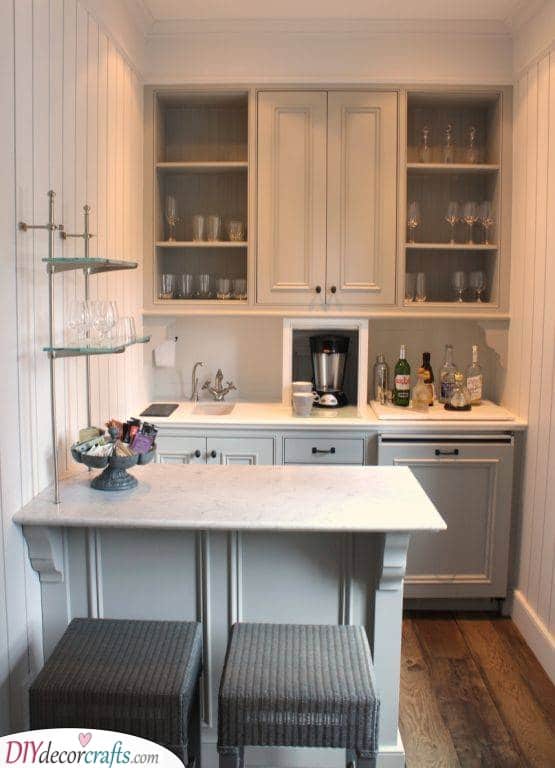
Maybe you are only provided with a very tiny room for building your kitchen. If so, make sure you use all the space given to you. The counters and cabinets should stretch from one wall to the next, leaving no gaps in between them. Then also make sure to place a table on the side of one wall, to create a small dining space, as well as a kitchen island with seating. Thanks to this, you will be able to eat inside your kitchen or drink your morning coffees during the mornings.
6. Modern and Stylish – A Minimalist Design
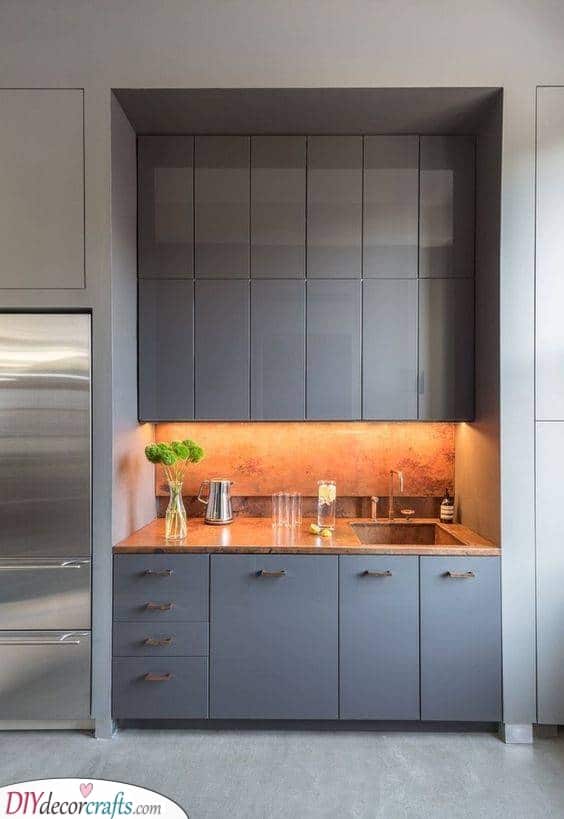
Get ready to try and create a modern and minimalist mini kitchen design! If you’re familiar with minimalist designs, you’ll know that they incorporate simple shapes and forms, meaning you won’t even have to install a handle on each of the kitchen shelves and drawers. Use only a few colours for the materials of your very small kitchen design, for example, grey and brown would be a fantastic combination! So, even if your kitchen is tiny, it will still look amazing in its simplicity!
7. Underneath the Stairs – Kitchen Ideas for Small Spaces
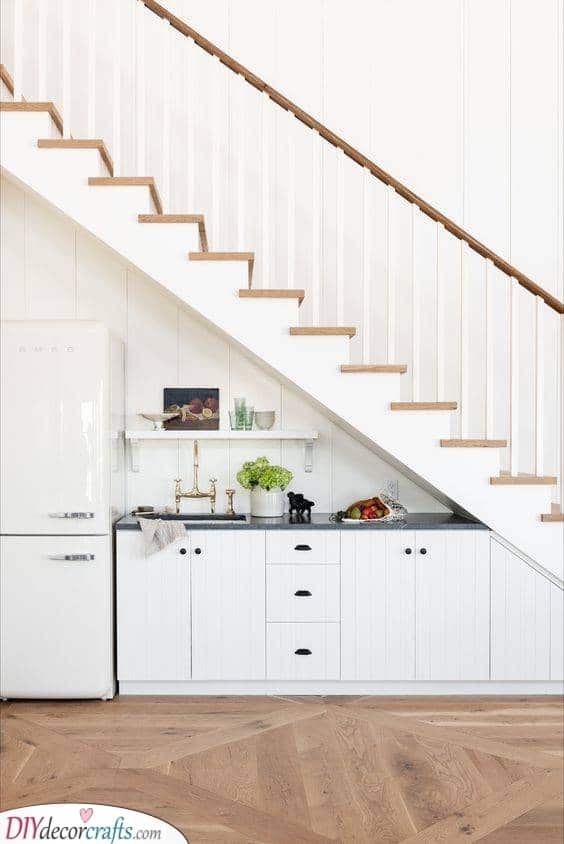
Are you thinking about ways to save space in your home? Then check out this idea! If you have a staircase running up to the second floor of your house and have a space underneath your stairs, which you don’t use for anything in particular, why not create a small kitchenette there? With the right layout, you’ll be able to arrange every important appliance as well as shelf and cabinet there. It’s important to maximise the space you have in your apartment or house, especially if you don’t have a lot of it!
8. Fitting in Everything – Effortless and Easy
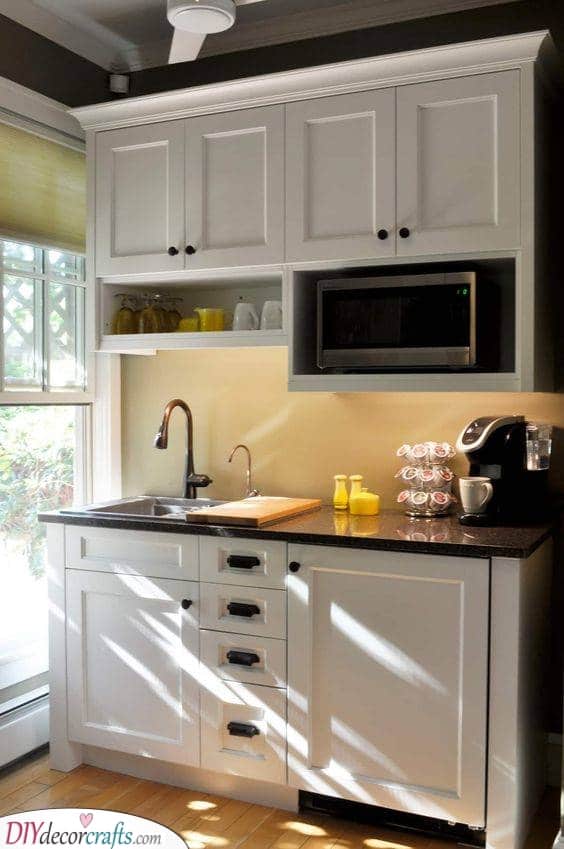
Find a perfect kitchen design for small spaces! Opt for a simplistic design, that isn’t too modern but isn’t old-fashioned either. If you can’t fit all your kitchen necessities into your kitchen counters, then make sure to add some shelves above them. These can come in the form of kitchen cabinets as well as open shelves placed underneath the cabinets! An open shelf will be a terrific space to store any glasses or mugs in. Or for example, if you can’t fit your microwave on your kitchen counters, an open shelf will be a great spot for it!
9. Organic and Natural – Small Kitchen Cabinet Ideas
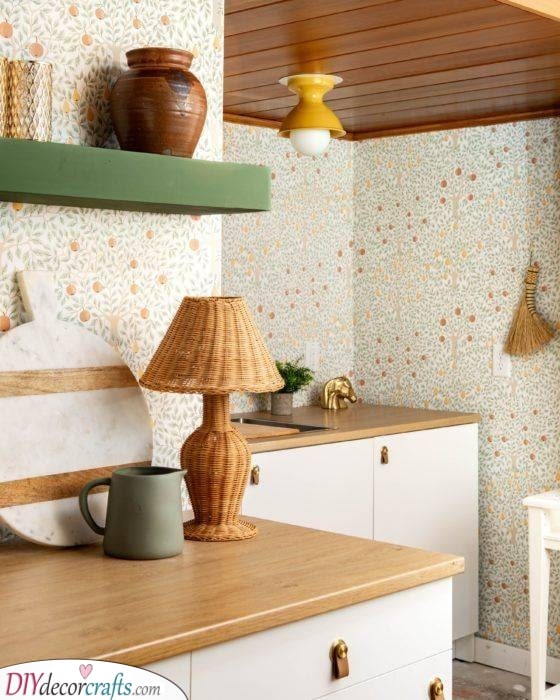
Perhaps you are trying to discover a way to design and decorate your tiny kitchen! After all, a kitchen is also known as the heart of the home. So keeping this in mind, it would only make sense to give your kitchen a homely and cosy vibe. One amazing way of styling a kitchen would be to add organic and natural ornaments to it. This can come in the form of adding some decorative elements to the floating shelves or hanging artistic items from the walls. There are a lot of directions you can go with!
10. A Full Package – Inventive and Great for Storage
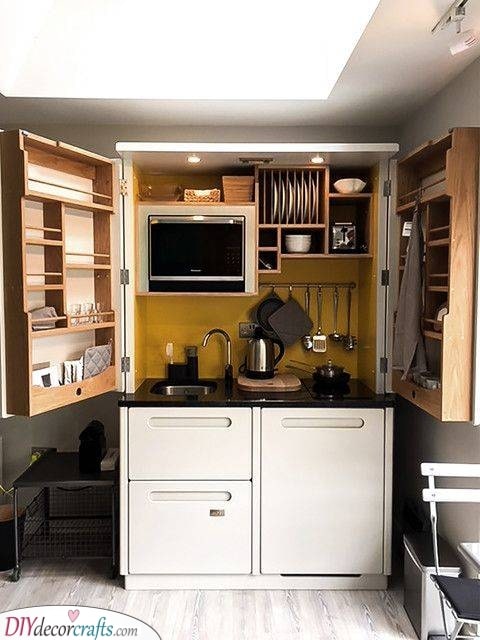
You will probably already be familiar with the definition of a kitchenette. These practical inventions are a fantastic solution for anyone who has problems with the space in their tiny kitchen. Adding a kitchenette is one of the best ways of saving space in your home. Install larger openable doors on your kitchenette, which have shelves on them. You can have a small sink created on the tabletop of your kitchenette or organise enough space to fit in a microwave. Use this small space as an entire kitchen!
11. Bright and White – Kitchen Ideas for Small Spaces
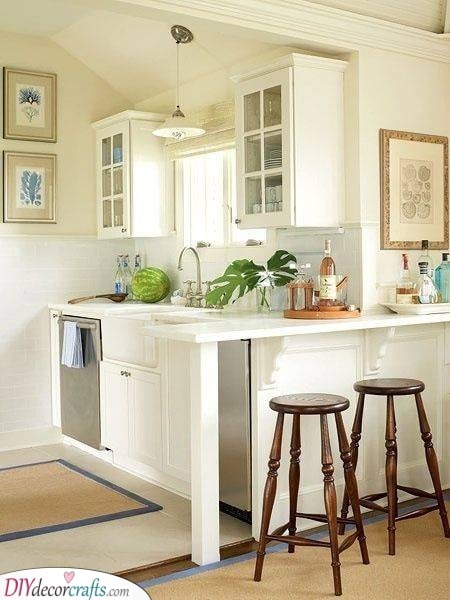
There are actually a few tricks on how to make your very small kitchen design look bigger than it actually is! One of these options would be to use white as the main colour of your kitchen. Paint the kitchen walls white, as well as using white cabinets and counters. The colour white creates an illusion of space. So, while this won’t actually make your kitchen larger in any way, you won’t have a feeling of being cramped inside the room.
12. Create a Mini Bar – Perfect for Entertaining Guests
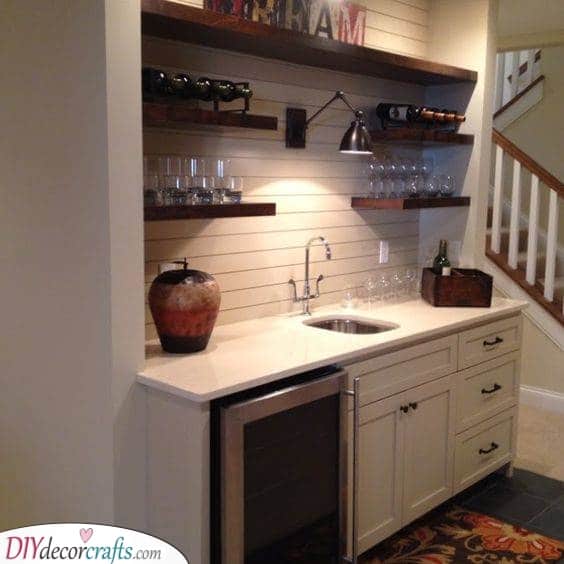
Perhaps you want to install a kitchenette in another part of your home, that you won’t be using for cooking or baking. As an alternative, you’ll be able to create a mini bar in a part of your home. Here, you’ll be able to store some bottles of booze, glasses to drink from and naturally, a mini-fridge. Adding a miniature bar to your home will create a new place for you to entertain guests in! Make certain that you design it in a stylish way, to give off the right vibes.
13. Peaceful and Stunning – Small Kitchen Cabinet Ideas
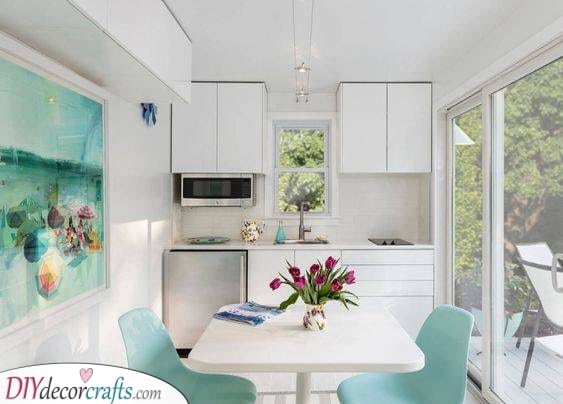
Is your kitchen and dining area going to be in the same room? Then here’s a simple solution on how to design your layout! Build your kitchen on one side of the room, using the space from wall to wall. Of course, make sure to add some shelf compartments on the same walls, creating enough storage space for your kitchen utensils and dining ware. On the other side of the room you’ll be able to arrange a table with a few seats. This is a fantastic way of fitting a kitchen and a dining room into one single space!
14. A Few Shelves for Decor – Or Books
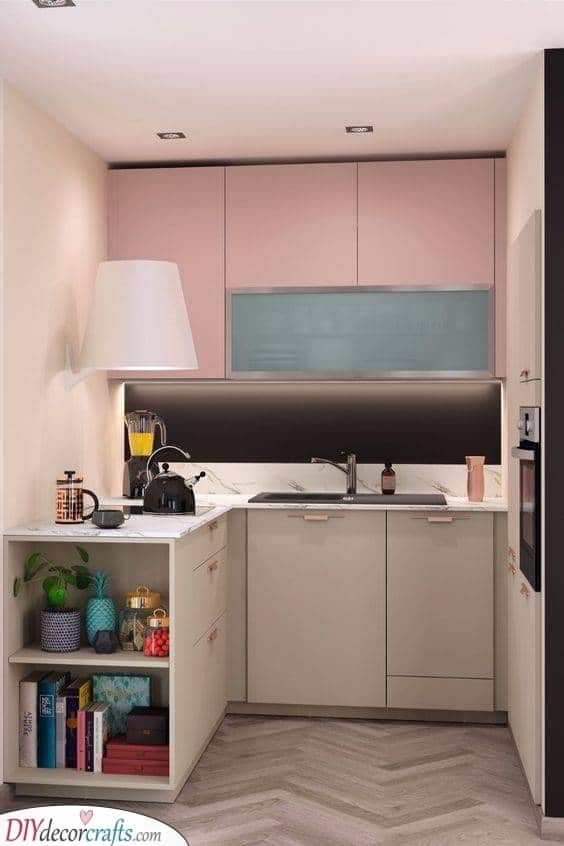
While you may be concentrating on your main task of creating and installing a kitchen design for small spaces, don’t forget about the room’s atmosphere. Giving even an incredibly small room a cosy atmosphere is important! After all, the vibe of the room will be what defines it and what makes it feel like home. Even in a tiny kitchen, you can still add some open shelves or floating shelves where you’ll be able to arrange decorative elements. Or even a row of books to read while you’re eating or having a snack!
15. Counter or Table? – Kitchen Ideas for Small Spaces
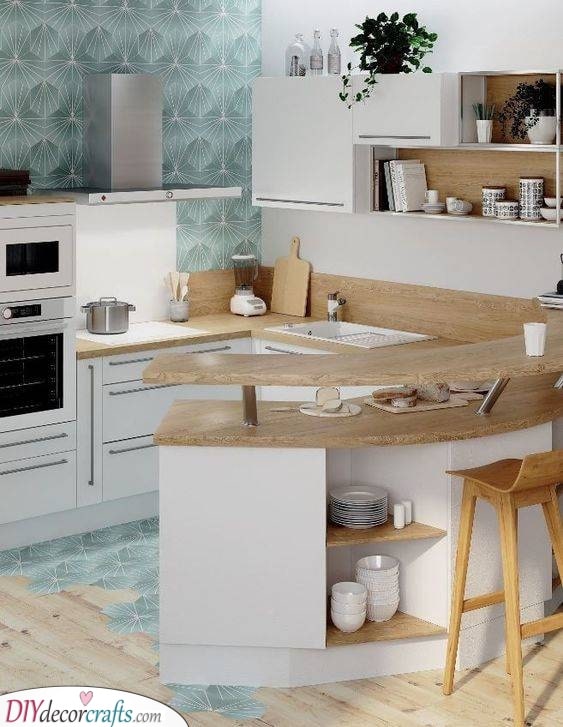
You may decide to build a kitchen in one of the corners of the room, which is one awesome way of maximising the space! If you’ve decided to divide the kitchen from the rest of the room with a kitchen counter, think about what other functions you can give to this counter! For example, if you place some seats or stools on the other side of the counter, you will also be able to use it as a dining table. And you’ll also be able to install openings for storage space on your counter.
16. Simple and Easy – Narrow yet Spacious
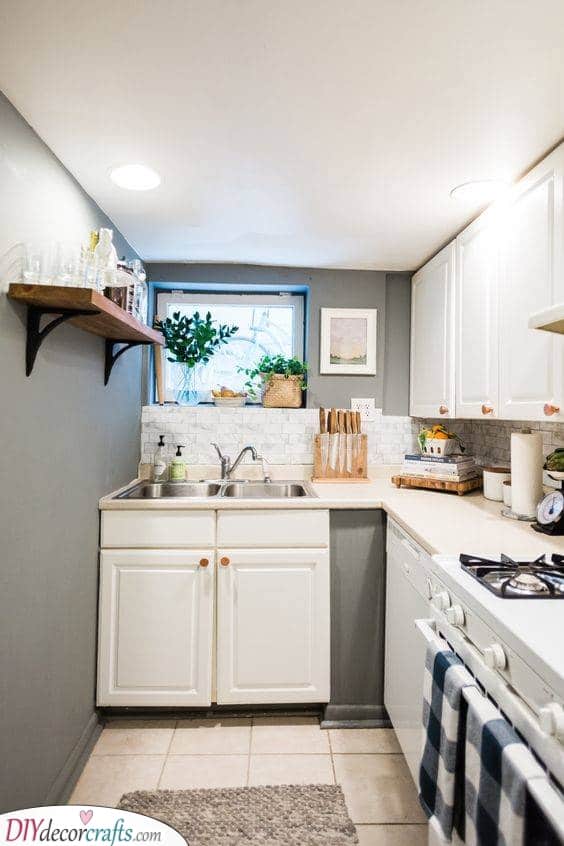
Even if you have a narrow room to build your kitchen inside, you will still be able to bring out the best of it! Instead of installing a kitchen that has counters and appliances laid out in a straight line, you can create an L-shape instead. This means using the corner and the next wall as space as well! Of course, you can still install some floating shelves on the wall that was left free if you need the extra space!
17. A Stylish Look – Small Kitchen Cabinet Ideas
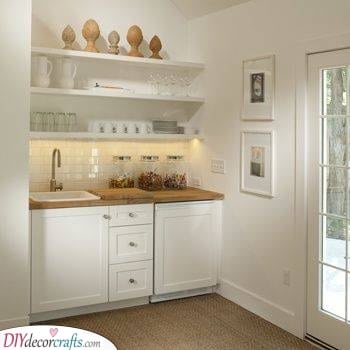
Discover some fabulous small kitchen design ideas! Have you been thinking about giving your small kitchen a stylish look? An awesome idea would be to install some floating shelves from wall to wall right above your kitchenette. You can use the floating shelves for storing glasses, mugs or dining ware. But you can also use this small space to decorate the kitchen as well! For example, you can put vases or other ornaments on the very top shelf.
18. Separating the Rooms – Use a Room Divider
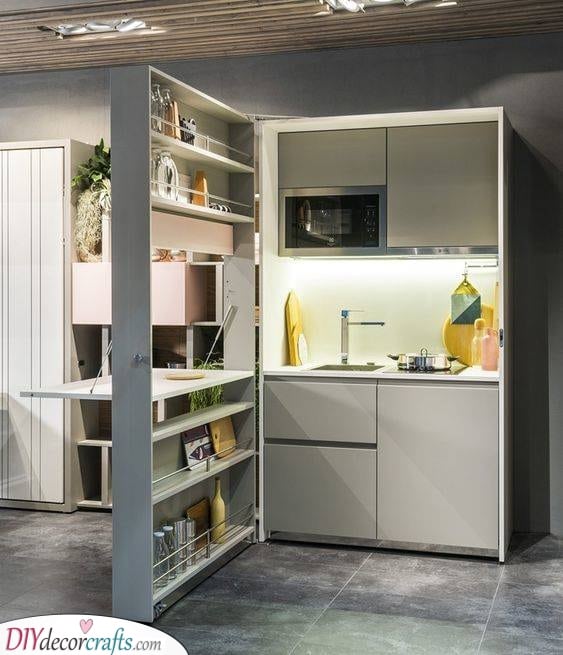
Is your kitchen going to be in the same room like your living room or dining room? Then how about you consider separating the two rooms? An easy and efficient way to do this would be to install a room divider between the two. If you are thinking about what kind of room divider to use, how about just a simple shelf that you can use for storing kitchen utensils or ingredients? Another option would be to give this shelf a table function, giving you an opportunity to eat here!
19. Simple and Small – Kitchen Ideas for Small Spaces
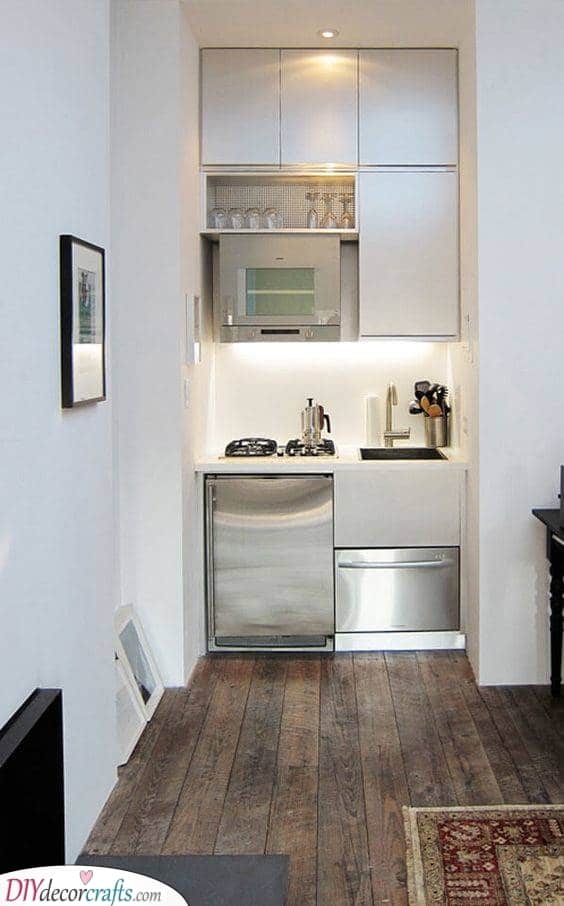
It’s not impossible to fit in all of the most crucial elements of a kitchen into a small space! Just check out the idea above for inspiration! Sometimes you just have to opt for a smaller version of everything! For example, a smaller fridge or a smaller dishwasher.
20. In the Corner – A Good Spot
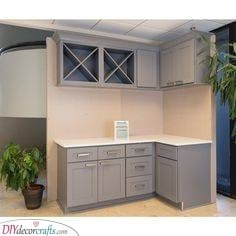
Perhaps you are looking for a good spot for small kitchen design ideas. Well, one option would be to place your kitchen counters and appliances in an L-shape in the corner of the room. It’s a simple and very smart way of using space to your advantage in a small room.
Hopefully, you found some awesome small kitchen cabinet ideas to use for your own home! For other ideas, besides kitchen ideas for small spaces, like kitchenettes or modern kitchen cabinets or kitchen cabinet lighting, visit our website!






