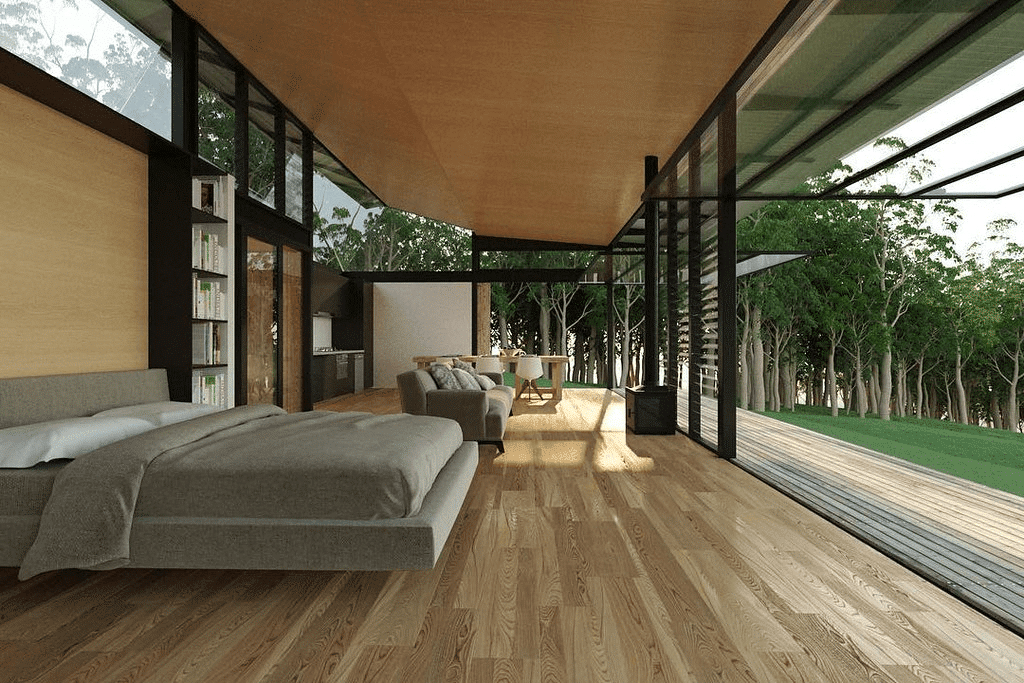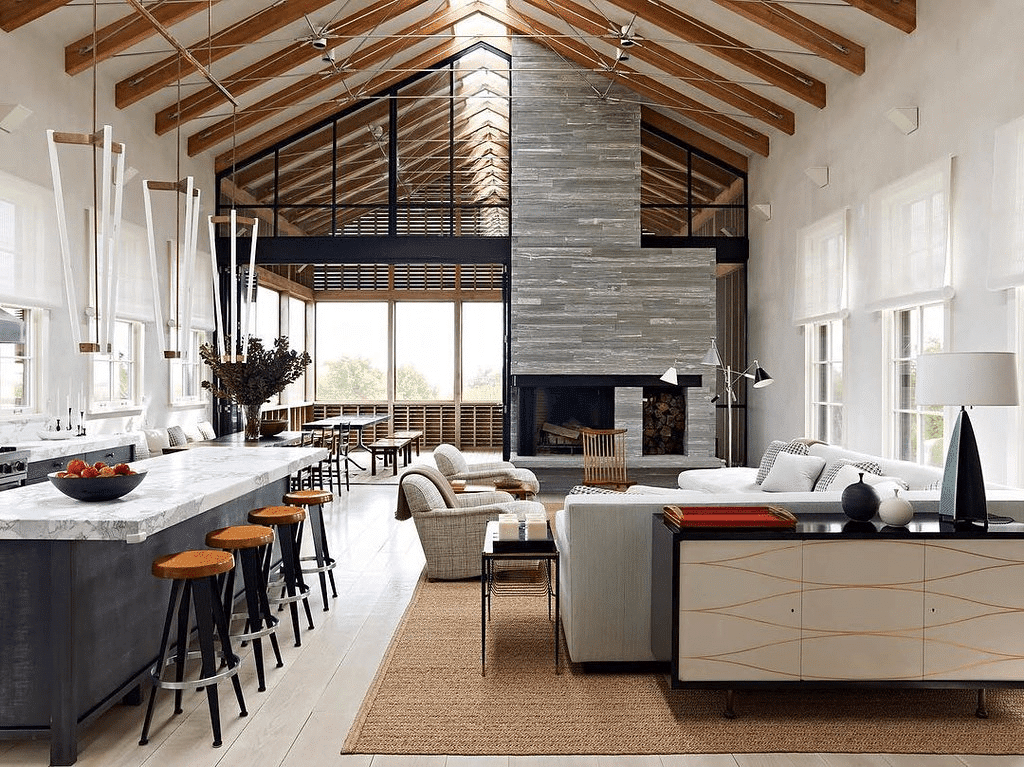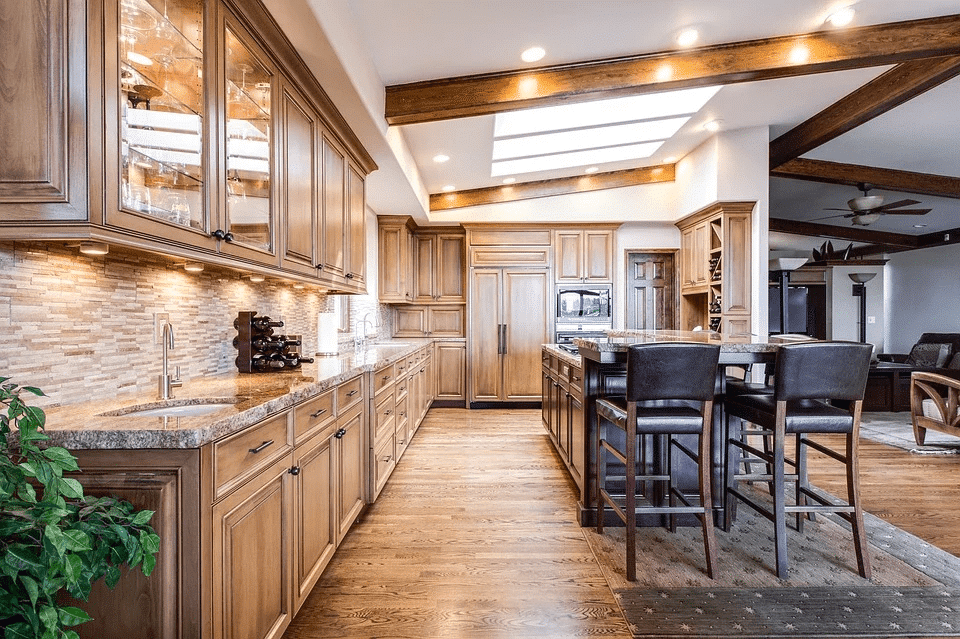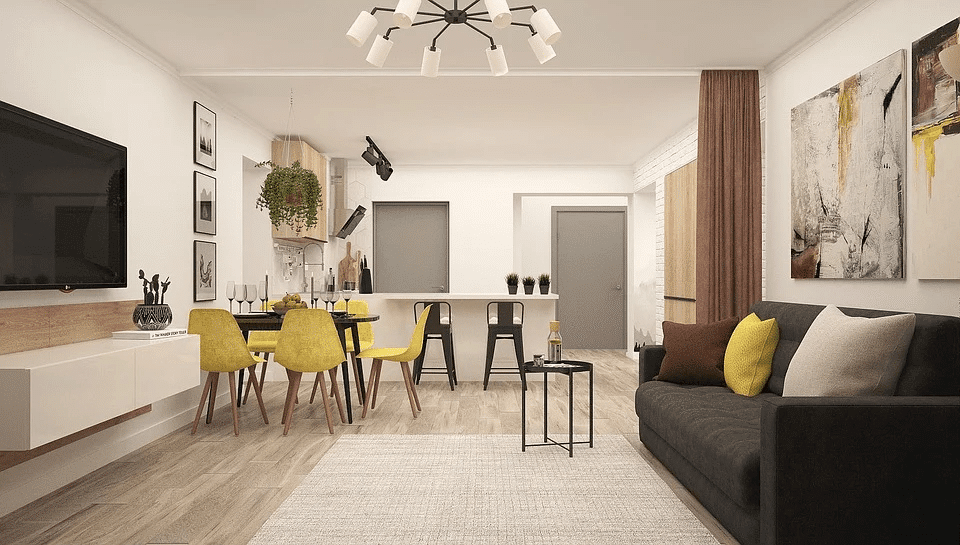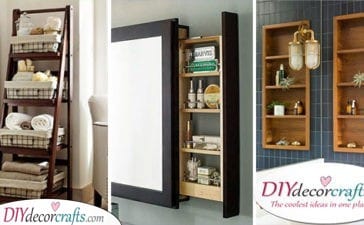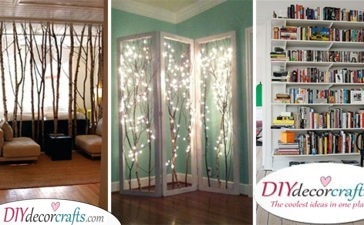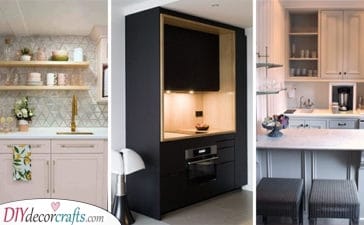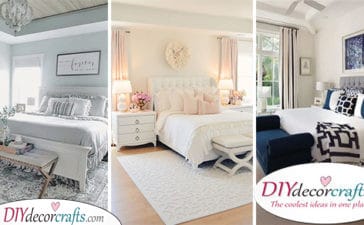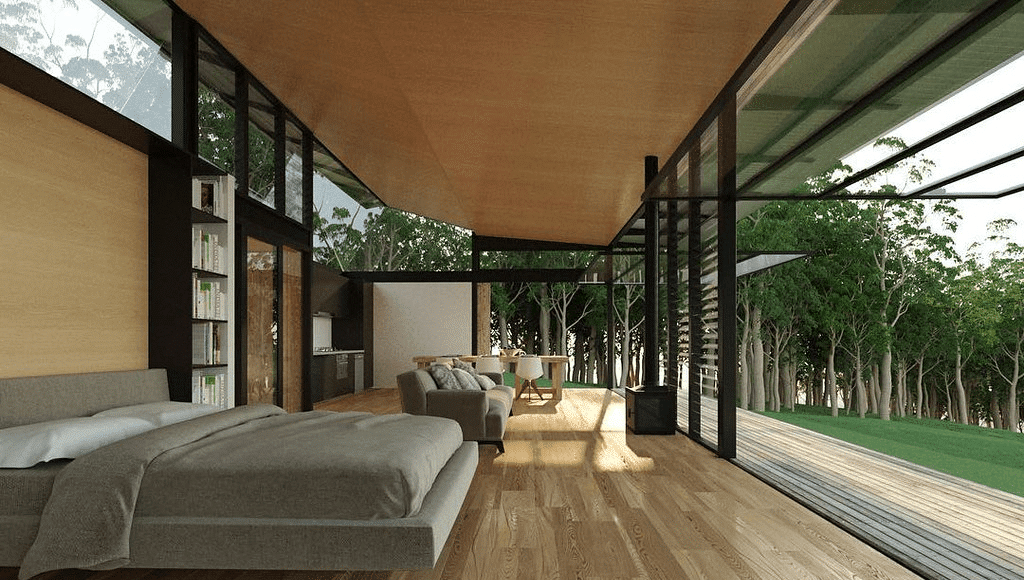
It is time to start planning for a new home to build. An open concept home could be the perfect design. After one decides the open concept home is the way to go, it is time to start getting pen to paper and design!
Open concept plans work best for families who like to have a larger space to gather. Typically, this can be done in the spaces with the kitchen, living room, family room, and other rooms typically partitioned off by walls. There are several tips that one can follow to make the most of the space and hiring a skilled renovation builder to get the job done.
Long-Term Goals for the Space
First, when planning, one must think about what the goals of the usable shared, open space could be used for. Family projects? A place to complete homework while someone else is close by to help while making dinner? Answering this question can help decide which rooms should be openly connected.
Ample Electrical Outlets
Another important tip for constructing an open concept home is to be sure to have ample electrical outlets available throughout the area. The outlets should not be concentrated in one space. This is important because there can be several people in the open area working on different projects or activities. One can unintentionally limit the flow and usage of the open space when there are limited electrical outlets.
A secondary reason for the outlets to be ample and spread out among the open space is to assist with lighting. Having lighting options are important that allow the space to be light and bright. One can run into areas where light pools brightly and in other spots the light is low, causing the space to look smaller.
Natural Lighting
Open areas with plenty of lighting is a huge plus when planning the open concept home. Natural lighting with large windows not only helps to brighten the space, but it also allows the space to appear bigger. Windows that are not covered with curtains or obstructed views are an important consideration for the open concept home design.
Overall Shape
A general tip for the open concept design is to stick with an L-shape. The L-shape works well for additions and new construction. This allows someone to more easily change the open space in the future by adding walls if needed.
Construction Materials
Another tip for the construction is choosing the proper materials that will help with noise. Any open area is going to amplify the volume. Using wide cased openings can help control noise in an open space.
Creating A Family-Friendly Space
Another tip to consider: who will be living in and using the space. Having children in an open concept home may result in a different flow and design of an open concept from a couple with no children at home. An open concept home can be a big plus to families with improved play areas and better visibility.
Separation Without Walls
There are also ways to provide some separation between spaces, such as a kitchen and a dining room without closing off space complete with a wall. When designing the open concept home, utilizing a kitchen island or peninsula provides a visual separation while leaving the plan still open and connected.
Heating and Cooling
Another tip is the consideration of how space will be heated and cooled. According to The Spruce, having a large open space can be costly to keep warm in the winter and cool in the summer. With that being said, conversations about the most economical and practical heating and cooling with the contractor must take place.
Storage
What about storage? No walls mean no cabinets. Kathy Kuo suggests using shelves or consols. Again, this is an important consideration for the design of one’s open concept home. The plan on where one would store their electronics, videos, toys, appliances, and more need to be considered ahead of time while deciding on the construction plan.
Symmetry
Another important tip for open concept homes is symmetry. For example, a fireplace provides an excellent focal point while also providing symmetry in a given space. Planning for symmetry allows for separation between spaces while not closing it off completely.
Stair Placement
For homes with a second level and an open concept, consideration for the stair design is important. Consider the space; stairs should not block the open area. Another thought about the stairs is if the person wants the stairs to be a focal point in the open space. Materials and colors are all important considerations for the stairs.
Flooring Consistency
Using consistent flooring throughout the open space is another important tip for the open concept home design. This plan for the same flooring throughout the open area allows for consistency, fluidity, and a feeling space is connected. By using the same flooring, you allow for more flexibility in the future should one want to change things.
Center Around the Kitchen
Use the kitchen as the basis for the design. This is because the kitchen can be the least flexible in the design area. The rest of the design in the open-concept space should complement that from the kitchen area. If one plans to use metal in the open kitchen area, metal should be used throughout the open concept area.
Style and Design Preferences
A person’s design and style is an important consideration when planning for an open concept home. If a person prefers to spend time cooking, special design focus should be in the kitchen area. There are many recommendations for what different designs can do to make the most of a given space.
The bottom line is this: planning for the smallest details can provide someone with an enormous amount of flexibility in designing and using an open concept home. Remember the tips listed above. There is no one right way to create an open concept home; the most important thing to remember is the person who the home is for: their interests, their life, their family, and their plans for the future. Putting in extra time when planning and designing now can help save costs down the road for remodels.





